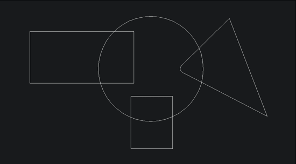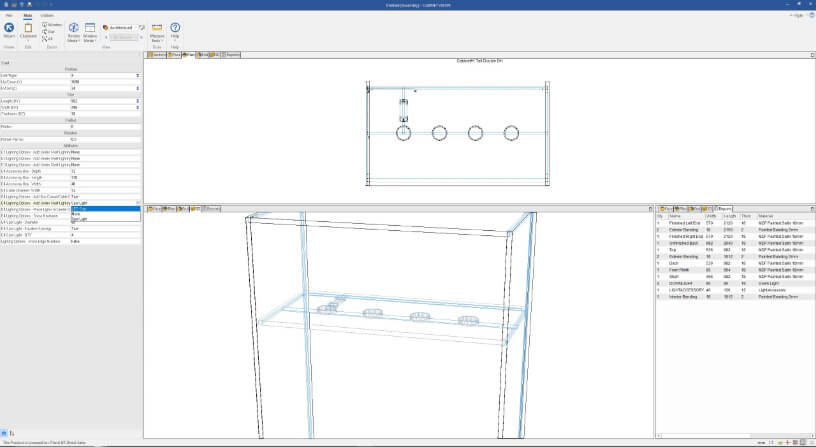CABINET VISION 2024 Updates
CABINET VISION 2024.1 adds a host of customisation and time-saving features to help woodworkers design and build truly unique products.
2D CAD Enhancements
Quick hatch
The all-new Quick Hatch option saves time by allowing users to fill in enclosed areas with the Hatch of their choice with a single-click application.
Paste images from Windows Clipboard
Users no longer need a 3rd party image editor to create image files of captures or to include specifications from websites in their submittals. The latest release adds the ability to quickly and easily paste images from the Windows Clipboard directly into CABINET VISION CAD.
New functionality for Assemblies
Measure tool in Section Editor
The Section Editor is the most used and versatile area of CABINET VISION. The latest release makes the Section Editor even more powerful by adding the ability to take measurements directly in the editor without the need to switch views.
Reveals next to Taller and Deeper Adjacent Assemblies
Users can now establish the door reveals on an assembly when it is next to a deeper or taller cabinet via a construction method, saving time and reducing errors due to manual overrides.
General Upgrades
JavaScript User Created Standards
CABINET VISION’s powerful User Created Standards functionality allows users to create scripts to customise the behaviour of the software. With the latest release users can now utilise JavaScript as an alternative in creating User Created Standards, opening this functionality up to a larger pool of programmers. By using a mainstream, well-documented programming language, users are able to debug their code using developer tools such as Visual Studio Code, and can find reusable code online. Additionally, a new tool is available to convert a standard UCS into JavaScript.
Show Part Names and Sizes on Patterns
CNC Operators will benefit from being able to see part names and sizes directly on each part on optimisation and nest pattern reports. Not only does this make it much easier to identify the part being cut, users can reduce errors by no longer needing to cross-reference the part drawing with a part list.
Room Level Additions
Replace Assembly
Designers and engineers can save time during the design process with the new Replace Assembly feature. It is now quick and easy to make the change if a designer or their customer changes their mind on an assembly used within a layout.







